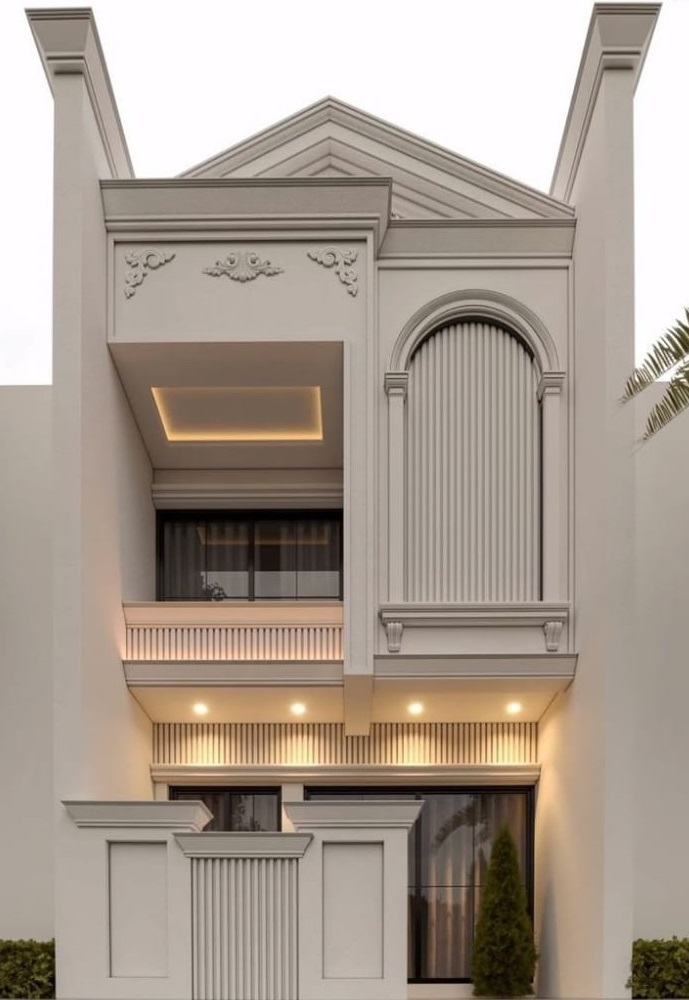VISTA AURA
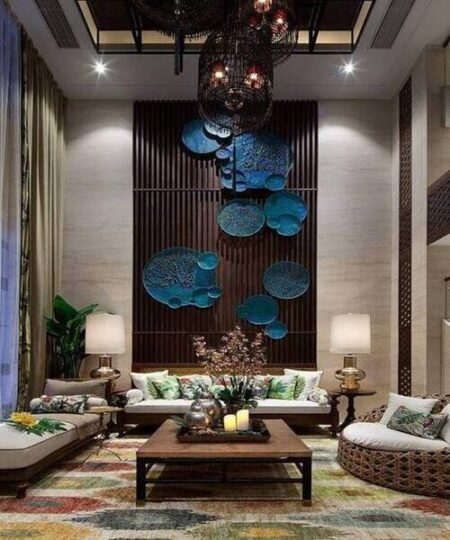
“Welcome to VISTA AURA, where creativity meets functionality. We are a passionate team of interior designers dedicated to transforming spaces into inspiring environments that reflect your personality, style, and needs. With years of experience in both residential and commercial design, we specialize in creating bespoke interiors that are both beautiful and practical.”
Our approach is simple: we listen to you. By understanding your vision, lifestyle, and preferences, we curate designs that blend aesthetic appeal with comfort and practicality. From concept development to the final touches, we work closely with you every step of the way, ensuring a seamless and enjoyable design journey.
At VISTA AURA, we believe in the power of great design to enhance everyday living. Whether it’s a cosy home, a chic office, or a luxurious hotel, our goal is to create spaces that inspire, comfort, and captivate.
“Let’s create something beautiful together.”
SERVICES WE PROVIDE
CONSULTANCY
Interior architecture consultancy services involve professional guidance and expertise in designing, planning, and executing interior spaces to meet functional, aesthetic, and regulatory requirements. These services bridge the gap between architecture and interior design, focusing on the interior environment’s structure, functionality, and aesthetic appeal.
Key Components of Interior Architecture Consultancy Services:
Space Planning and Layout Design:
Developing efficient and functional layouts that maximize the use of space, considering the flow of movement, furniture placement, and overall functionality.
Concept Development:
Creating a design concept that reflects the client’s vision, brand, or personal style. This involves mood boards, sketches, 3D visualizations, and presentations to help clients visualize the end result.
Material and Finish Selection:
Advising on suitable materials, colors, textures, and finishes that align with the design concept and practical considerations such as durability, maintenance, and budget.
Lighting Design:
Planning and specifying appropriate lighting solutions to enhance the space’s mood, functionality, and aesthetic, while considering natural light, energy efficiency, and regulatory standards.
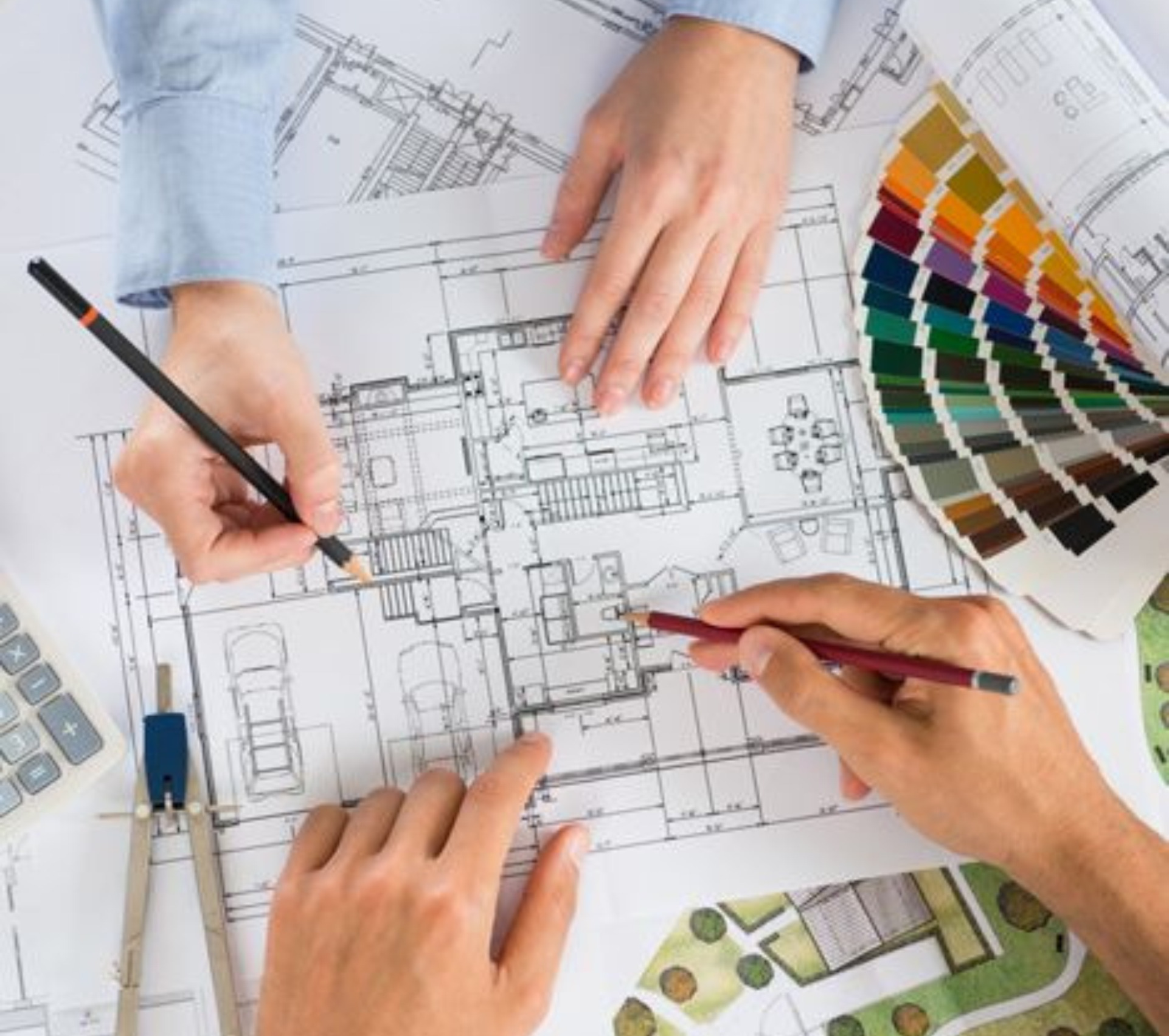
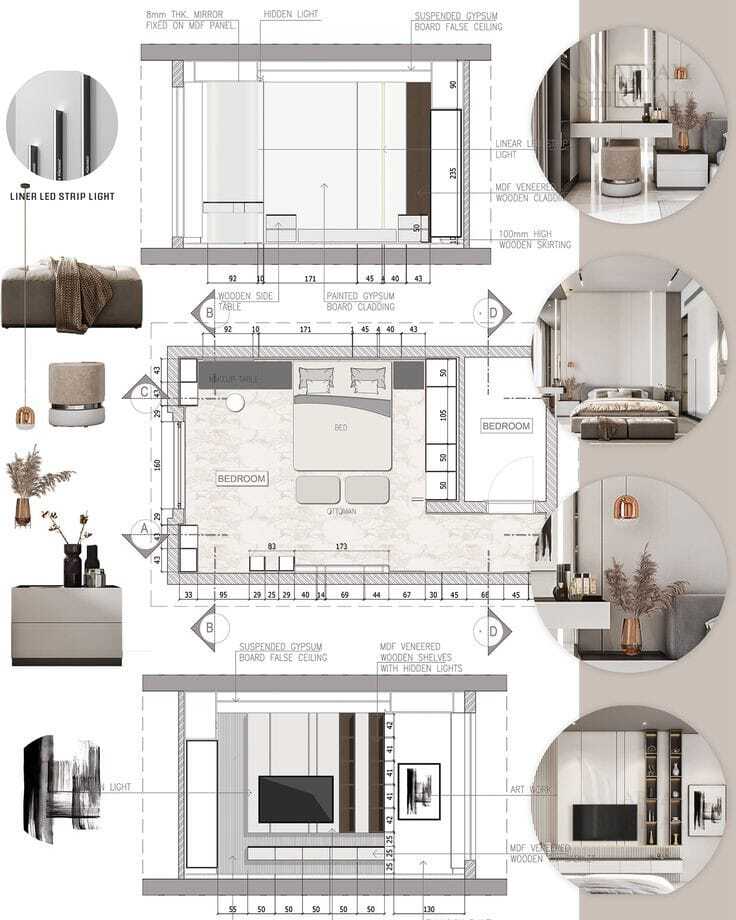
Furniture, Fixtures, and Equipment (FF&E) Selection:
Recommending and sourcing furniture, fixtures, and equipment that match the design concept, functional needs, and budget constraints.
Regulatory Compliance:
Ensuring that the interior designs comply with building codes, safety regulations, accessibility standards, and other local or national regulations.
Project Management:
Overseeing the implementation of the design, coordinating with contractors, suppliers, and other stakeholders to ensure the project is completed on time, within budget, and to the desired quality standards.
Sustainable Design Solutions:
Incorporating sustainable practices and materials into the design, such as energy-efficient lighting, eco-friendly materials, and waste reduction strategies.
Post-Occupancy Evaluation:
Assessing the completed space’s functionality, user experience, and satisfaction, and providing recommendations for adjustments or improvements if needed.
Branding and Identity:
For commercial spaces, aligning the interior architecture with the brand’s identity, values, and target audience to create a cohesive and impactful environment.
ARCHITECTURAL
Architectural services encompass a range of activities provided by our architects to design, plan, and oversee the construction or renovation of buildings and structures.
These services typically include:
Initial Consultation and Feasibility Studies:
Understanding the client’s requirements, site analysis, budget assessment, and feasibility studies to determine the project’s viability.
Concept Design:
Developing initial design concepts, sketches, and ideas that reflect the client’s vision, needs, and the site’s constraints
Design Development:
Refining the design concept into detailed plans, including floor plans, elevations, sections, and materials selection. This stage also involves coordination with engineers and consultants.
Planning and Building Regulations:
Preparing and submitting planning applications, securing permits, and ensuring compliance with local building regulations and codes.
Construction Documentation:
Producing detailed drawings and specifications for the construction phase, including technical details, materials, finishes, and structural elements.
Tendering and Contractor Selection:
Assisting in selecting contractors by preparing tender documents, evaluating bids, and providing recommendations.
Construction Administration:
Overseeing the construction process, conducting site visits, coordinating with contractors, managing changes, and ensuring the project adheres to the design, budget, and schedule.
Post-Construction Services:
Final inspections, obtaining occupancy permits, and assisting with any issues that arise after construction is completed.
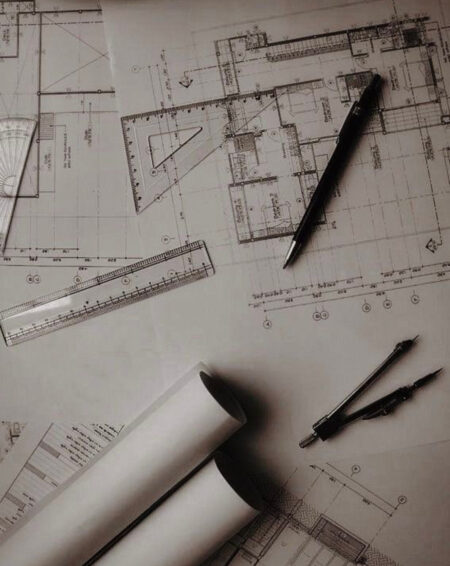
INTERIOR DESIGHNING
Our Interior designing services typically include a range of offerings that help transform a space to be aesthetically pleasing, functional, and aligned with the client’s preferences.
Here are some of the key services provided by us:
Consultation:
– Initial discussions to understand the client’s needs, lifestyle, preferences, and budget.
– Site visits to evaluate the space and identify its strengths and challenges.
Space Planning:
– Developing layout plans for optimal use of space, ensuring the flow and function of the area.
– Creating 2D and 3D floor plans to visualize the changes.
Concept Development:
– Crafting a design concept that includes a theme, style, color palette, and mood board.
– Identifying and sourcing materials, furniture, decor, and accessories.
Furniture and Lighting Selection:
– Selecting and customizing furniture pieces to fit the space and style.
– Choosing appropriate lighting fixtures to enhance the ambience and functionality.
Custom Design:
– Designing bespoke elements like custom furniture, built-ins, or unique design features.
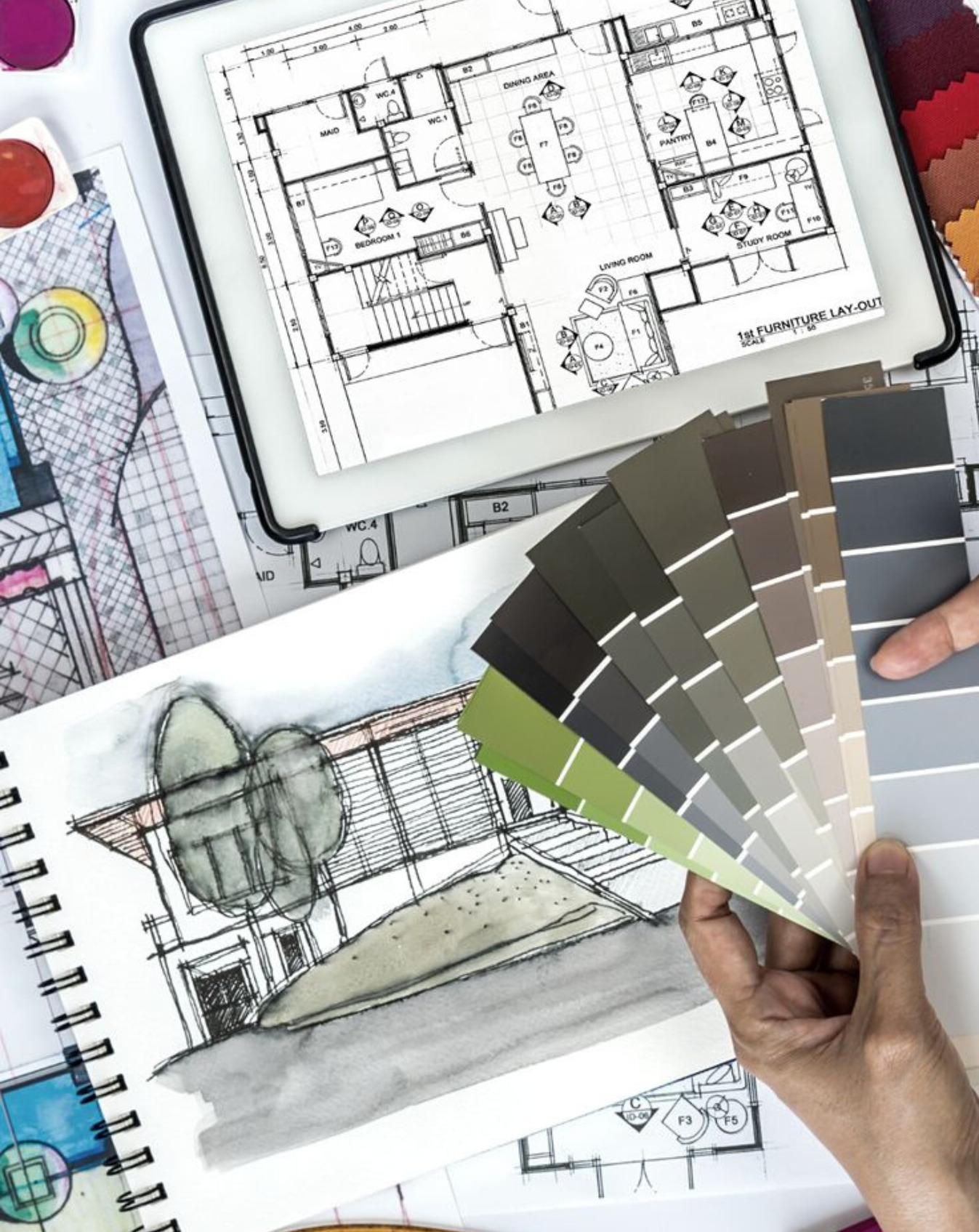

Project Management:
– Coordinating with contractors, suppliers, and other professionals to ensure the design is implemented correctly.
– Managing timelines, budgets, and quality control throughout the project.
Styling and Staging:
– Finalizing the space with decorative elements such as art, accessories, plants, and textiles.
– Arranging furniture and decor to achieve the desired look and feel.
Renovation and Refurbishment:
– Planning and overseeing renovations to update or modify existing spaces.
– Providing design solutions for both minor and major refurbishments.
Material and Finishes Selection:
– Selecting flooring, wall treatments, cabinetry, countertops, hardware, fabrics, and other finishes.
– Providing samples and swatches to help clients make informed choices.
Virtual Design Services:
– Offering online consultations and digital design packages for clients who prefer remote services
DESIGN & BUILD
Key Elements of Design and Build Services in Architecture and Interior Design:
Concept Development:
– Begin with understanding the client’s needs, lifestyle, or brand requirements.
– Create initial design concepts, including sketches, mood boards, and spatial planning.
– Consider both architectural and interior elements from the start to ensure cohesion.
Design Phase:
– Develop detailed architectural and interior design plans, including floor plans, elevations, and 3D models.
– Select materials, finishes, fixtures, and furnishings that align with the overall design vision.
– Collaborate closely with the client to refine and finalize the design.
Documentation and Permitting:
– Produce all necessary technical drawings and specifications required for construction.
– Handle the submission of applications for permits and approvals from local authorities.
Construction Phase:
– Oversee the construction process, ensuring it follows the design specifications.
– Coordinate with contractors, suppliers, and other trades to manage schedules, budgets, and quality control.
– Regular site visits to monitor progress and address any issues promptly.
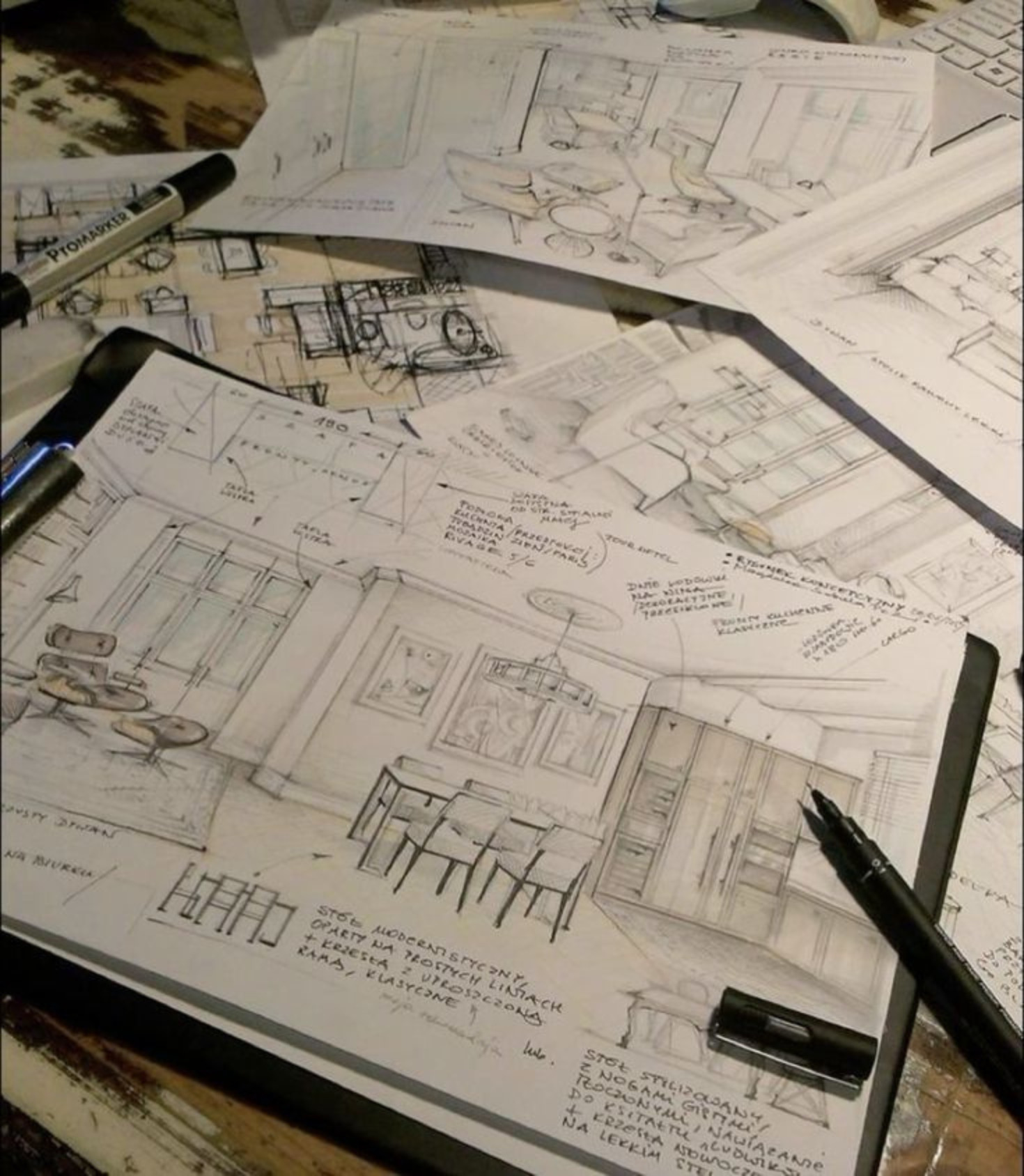
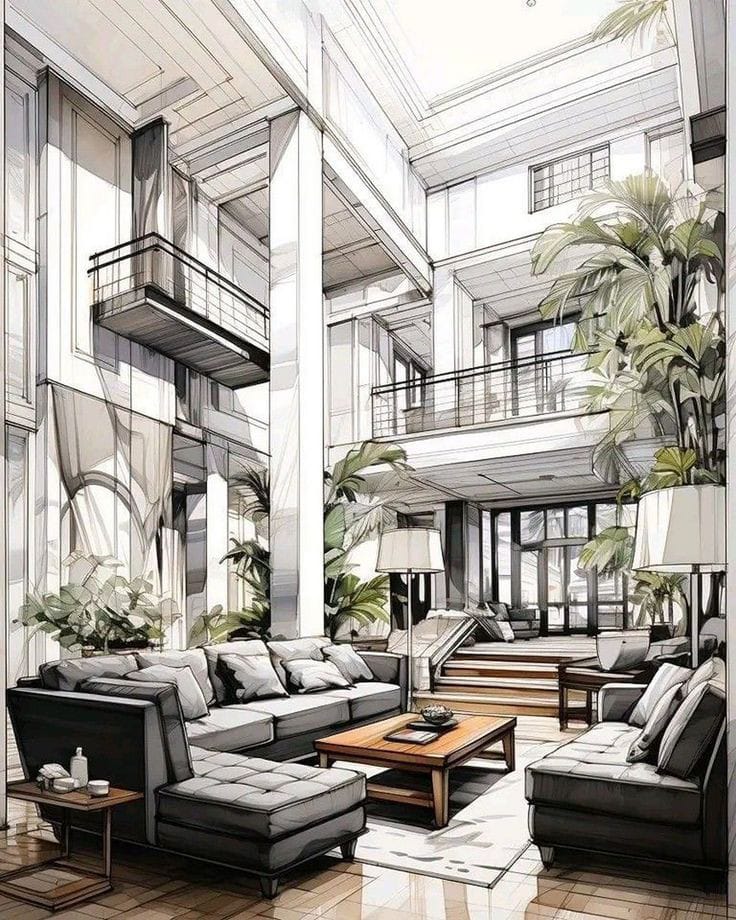
Interior Fit-Out:
– Focus on the installation of interior elements, such as flooring, cabinetry, lighting, and bespoke furniture.
– Ensure that all interior finishes align with the design plan and quality standards.
Project Management:
– Manage the entire project timeline, from the initial concept through to final handover.
– Provide regular updates to the client and maintain open communication throughout the project.
Final Styling and Handover:
– Finish the project with final styling touches, such as décor, artwork, and soft furnishings. – Conduct a final walkthrough with the client to ensure satisfaction and address any last-minute adjustments.
Post-Completion Support:
– Offer services like maintenance guidance, warranty management, and future renovations or modifications if needed.
CUSTOM FURNITURE
Involve designing and creating bespoke pieces tailored to the specific needs, tastes, and spatial requirements of a client. our services are ideal for those looking for unique, high-quality furniture that perfectly fits their home or commercial space, both in style and functionality.
Key Elements of Custom Furniture Services:
Consultation:
– Begin with an in-depth consultation to understand the client’s vision, preferences, and functional requirements.
– Discuss aspects like style (modern, traditional, minimalist, etc.), dimensions, materials, finishes, and budget.
– Evaluate the space where the furniture will be placed, considering layout, size, lighting, and existing décor.
Design Development:
– Create initial sketches or digital renderings to visualise the design concept.
– Present multiple design options if needed, allowing the client to choose or combine different elements.
– Refine the design based on client feedback, ensuring all specifications (like dimensions, material selection, and finishes) are aligned with the client’s expectations.
Material Selection:
– Offer a range of materials, such as solid wood, metal, glass, upholstery fabrics, leather, and sustainable or reclaimed materials.
– Advise on the pros and cons of different materials concerning durability, maintenance, aesthetics, and budget.
– Allow the client to see and feel material samples to make an informed decision.
Craftsmanship and Fabrication:
– The design is passed to skilled craftsmen or a specialized workshop where the piece is meticulously handcrafted or manufactured.
– Employ various techniques, from traditional woodworking to modern CNC machining, to create high-quality pieces.
– Provide regular updates to the client about the progress of their furniture.
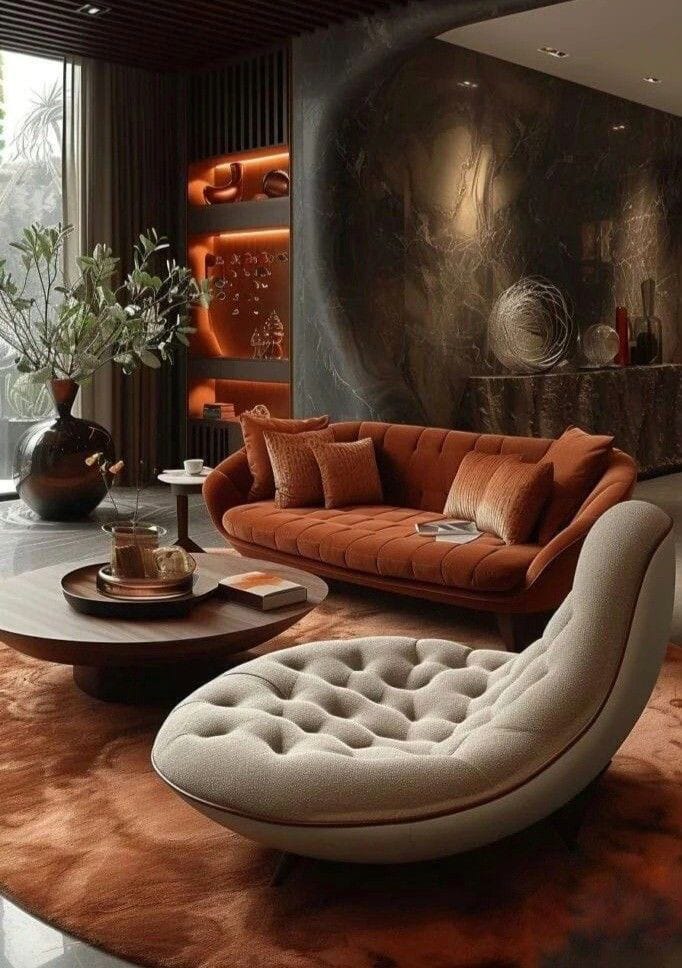
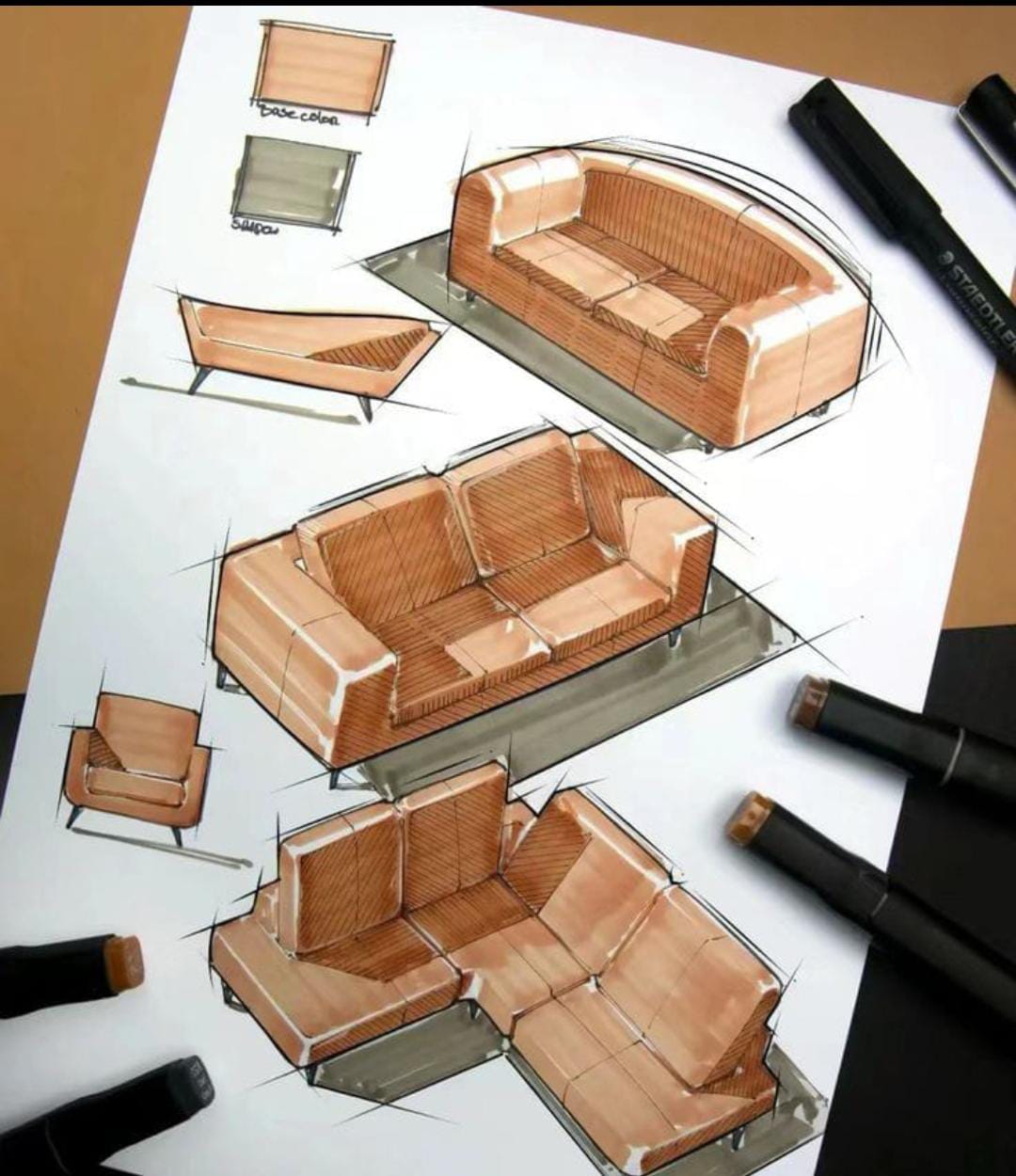
Finishing:
– Apply the chosen finishes (e.g., staining, painting, varnishing, upholstery work) to enhance the furniture’s look and protect it from wear.
– Ensure the finish matches the desired texture, color, and gloss level specified by the client.
Delivery and Installation:
– Deliver the finished piece to the client’s location, ensuring it is transported and handled carefully to avoid damage.
– Offer professional installation services to assemble or position the furniture correctly in its designated space.
Aftercare and Maintenance:
– Provide guidance on how to care for and maintain the custom furniture to ensure its longevity and appearance.
– Offer warranties, maintenance packages, or repair services for added peace of mind.
TURNKEY SOLUTIONS
We refer to comprehensive services where a single provider or firm manages an entire project from initial design to final delivery. This approach involves handling every aspect of the process, including architectural design, interior design, construction, furnishing, and finishing touches like decor and fittings.
With a turnkey solution, the client is presented with a completed project that is ready for immediate use, eliminating the need for them to coordinate multiple contractors or suppliers. These services can range from residential projects, such as homes or apartments, to commercial spaces like offices, retail outlets, or hotels.
Features of Turnkey Solutions in Architecture and Interiors:
Single Point of Contact:
The client deals with one company or project manager, simplifying communication and coordination.
End-to-End Service:
Covers all phases, including design, planning, obtaining permits, construction, interior decoration, and even landscaping.
Time and Cost Efficiency:
Streamlined processes often reduce the time needed to complete the project and can help control costs, as the provider is accountable for the entire scope.
Customization:
While turnkey implies ready-to-use, providers often offer customization options to align with the client’s preferences or branding requirements.
Quality Control:
A single provider ensures consistency in quality across all aspects of the project, from construction materials to interior finishes.
“This approach is particularly popular with clients who want a hassle-free experience or need a space ready by a specific deadline.”
